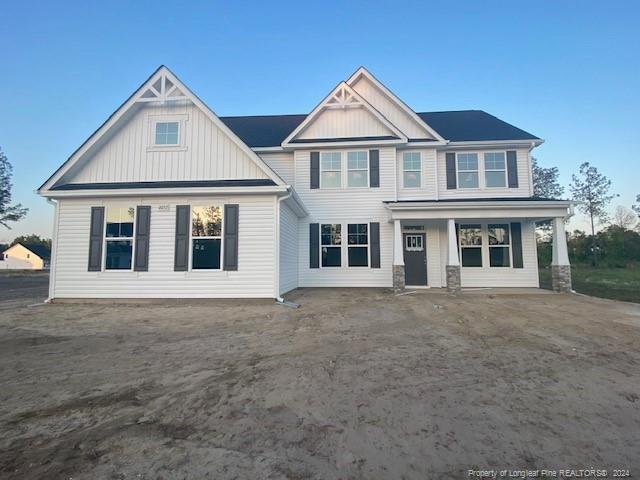PENDING
4051 Leighton Lane, Fayetteville, NC 28312
Date Listed: 12/17/23
| CLASS: | Single Family Residence Residential |
| NEIGHBORHOOD: | WILLIFORD COVE |
| MLS# | 717270 |
| BEDROOMS: | 5 |
| FULL BATHS: | 4 |
| PROPERTY SIZE (SQ. FT.): | 2,801-3000 |
| COUNTY: | Cumberland |
| YEAR BUILT: | 2023 |
Get answers from your Realtor®
Take this listing along with you
Choose a time to go see it
Description
The Southport home plan by Dream Finders Homes is located in the Williford Cove community! The floor plan boasts 5 bedrooms and 4 bathrooms, plus a study. There is ample space and storage for everyones needs. The beautiful covered porch welcomes you into the open foyer flanked by the study and formal dining room. At the rear of the home, the living area includes a kitchen with great counter space and storage opportunities, a grand family room, and a guest suite. Upstairs youll find three additional bedrooms, the laundry room, a recreation room, and the owners suite, complete with spa-like bathroom and walk-in closet.
Details
Location- Sub Division Name: WILLIFORD COVE
- City: Fayetteville
- County Or Parish: Cumberland
- State Or Province: NC
- Postal Code: 28312
- lmlsid: 717270
- List Price: $463,301
- Property Type: Residential
- Property Sub Type: Single Family Residence
- New Construction YN: 1
- Year Built: 2023
- Association YNV: Yes
- Middle School: Mac Williams Middle School
- High School: Cape Fear Senior High
- Interior Features: Bath-Double Vanities, Bath-Separate Shower, Bath/Tub, Ceiling Fan(s), Great Room, Kitchen Island, Laundry-2nd Floor, Other Bedroom Downstairs, Quartz Countertops, Smoke Alarm(s), Tub/Shower, Walk-In Closet, Kitchen
- Living Area Range: 2801-3000
- Dining Room Features: Eat In Kitchen, Formal
- Office SQFT: 2023-12-18
- Flooring: Carpet And Vinyl, Laminate
- Appliances: Dishwasher, Double Oven, Microwave over range, W / D Hookups
- Fireplace YN: 1
- Fireplace Features: Prefab
- Heating: Central A/C, Heat Pump
- Architectural Style: 2 Stories
- Construction Materials: Stone Veneer Vinyl Siding, Wood Frame
- Exterior Amenities: Interior Lot, Tenant's Association
- Exterior Features: Gutter, Porch - Covered
- Rooms Total: 11
- Bedrooms Total: 5
- Bathrooms Full: 4
- Bathrooms Half: 0
- Above Grade Finished Area Range: 0
- Below Grade Finished Area Range: 0
- Above Grade Unfinished Area Rang: 0
- Below Grade Unfinished Area Rang: 0
- Basement: Slab Foundation
- Carport Spaces: 0.00
- Garages: 3.00
- Garage Spaces: 1
- Topography: Cleared
- Lot Size Acres Range: .51-.75 Acre
- Lot Size Area: 0.0000
- Electric Source: South River Electric
- Gas: Propane
- Sewer: Septic Tank
- Water Source: Eastover Sanitary District
- Buyer Financing: All New Loans Considered
- Home Warranty YN: 1
- Transaction Type: Sale
- List Agent Full Name: ANDREA SLADE
- List Office Name: COLDWELL BANKER ADVANTAGE - FAYETTEVILLE
Data for this listing last updated: May 19, 2024, 5:48 a.m.
SOLD INFORMATION
Maximum 25 Listings| Closings | Date | $ Sold | Area |
|---|---|---|---|
|
1816 Bahan Court
Fayetteville, NC 28312 |
5/15/24 | 445570 | WILLIFORD COVE |
|
4004 Leighton Lane
Fayetteville, NC 28312 |
5/16/24 | 374900 | WILLIFORD COVE |





